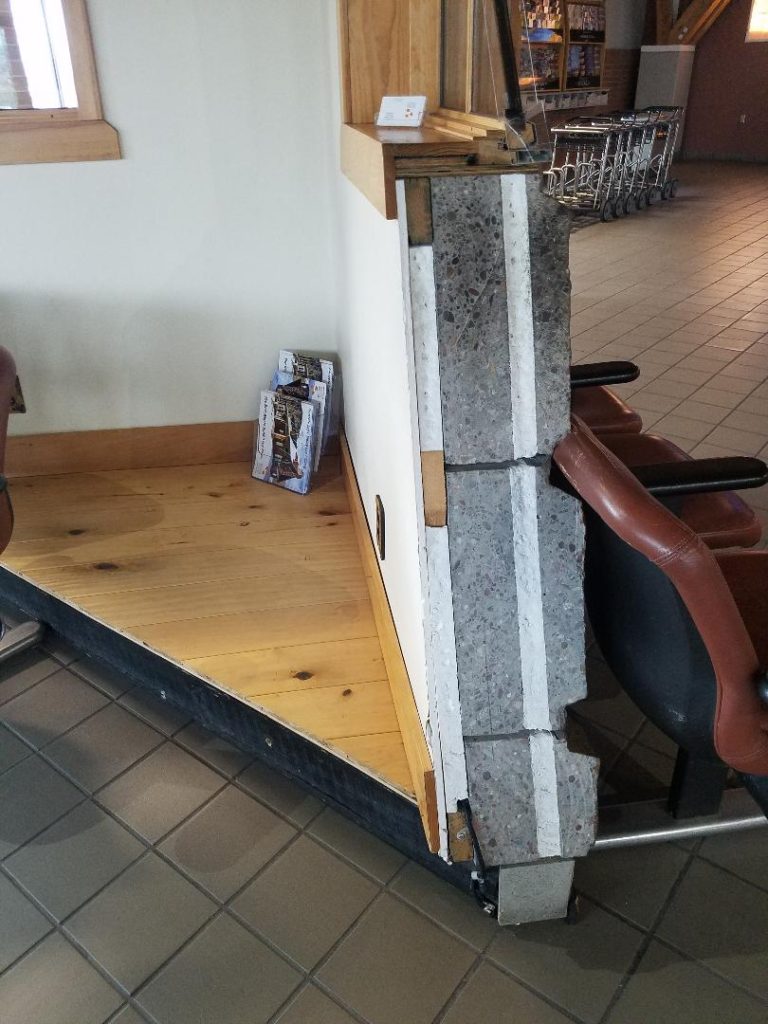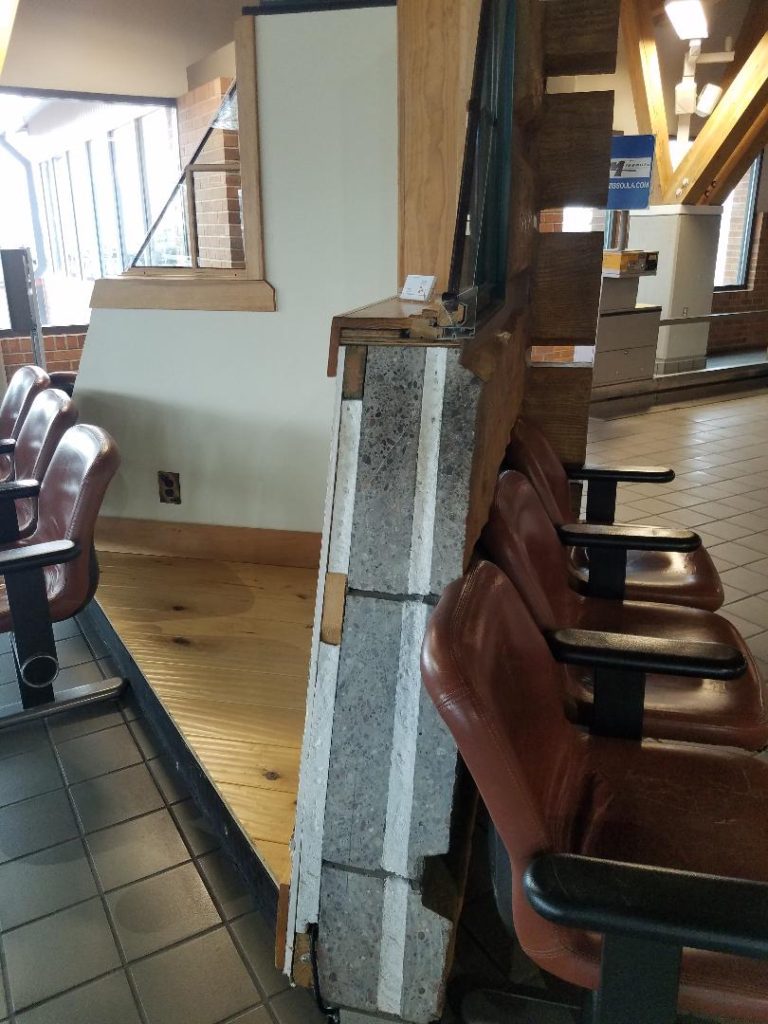I’d made a reference a few weeks ago to the ‘concrete log’ manufacturer out here who sells some very convincing concrete logs to use as building material. They have a cutaway display at the airport that never fails to catch my attention. I was killing time out there the other day waiting for a flight to arrive and took some pics.

 Slick, huh? Tell you what, that’d be some primo building material for the deep woods up here. Rain forest or dry forest, it’d be pretty much impervious to rot and flame. And most small arms fire, I’d imagine.
Slick, huh? Tell you what, that’d be some primo building material for the deep woods up here. Rain forest or dry forest, it’d be pretty much impervious to rot and flame. And most small arms fire, I’d imagine.

Can you imagine what kind of a nightmare it would be getting that stuff delivered out in the sticks?
Perhaps you can pour it onsite.
These homes sure look good and I wish they were around when we built our log home back 18 years ago. I would sure have looked at them.
One of the things I noticed is the claim of potential for saving on insurance… That’s something I wouldn’t count on. For example, if a few lower logs are damaged by, say a car backing into it, and it needs to be replaced then the entire wall has to be taken apart for the replacement “logs” to be installed. That will cost considerable more than a regular exterior home wall repair which means the insurance will be higher.
While the brochure sure looks nice, there a lot of questions I would need answered before getting one of these homes.
Are the “logs” shipped already made or are they pored on site?
While the concrete logs are impervious to rot and flame, how are they regarding cracking during the installing process?
Do the “logs” come pre-drilled for wiring?
Are the logs sized for window/door install or will the holes have to be cut?
And on, and on…
Look closer: the wiring is run under the sheetrock and insulation on the inside.
I’m sure any holes you make to run wiring outside would have to be punched through, just like with any other concrete wall.
Also, they appear to be about 4″ thick, plus the outer 2″ of faux-log facing on top of more insulation.
FWIW, 6″ of concrete is rated effective to stopanything up to 7.62, coming out of anything but a minigun.
Larger stuff, not so much.
You’d need steel shutters over the windows too, but I’m bookmarking their site.
Added bonus, should you decide to level up by putting planters or even earth against the outside, all you’d need to do is seal the concrete, and then go to town.
I’d also want to make careful notes on where the horizontal wood studs are, for hanging items on the wall.
But that looks like a vast improvement on stick-built walls, for a number of reasons.
I totally agree that one of these is a quantum improvement over a stick frame home. But, having gone through the circus of building a log home and then the quagmire of trying to get insurance, all I’ll say is there are a lot more factors that would cause grief in building one of these where I live. The major problem is building code requirements, this is new enough that this material and style of construction is not black and white.
The logs are delivered on site in wooden crates. You are charged extra for any crates not returned to the company. It’s a really nice product, but also expensive. However, “buy once, cry once”. There are some homes in my area that are 20ish years old made with these logs and/or siding and they still look great.
I keep comingback to:
1) Tilt-up. If you “pour on site” this works well and has well established history, skill and technique behind it.
2) Pout-in-forms. If you “pour on site” this works well and has well established history, skill and technique behind it.
3) Factory-poured, trucked in, craned into place. Provides higher quality and more consistent dimensions than poured-on-site but is limited by over-the-road dimension constraints (size & weight limits).
3b) Hybrid: poured-on-site foundation(s), factory built craned-into-place wood wall panels, craned-into-place factory built external concrete sheathing panels.
4) The Lego Solution: concrete logs, concrete block, etc. Offers the abiliy to ship in small pieces, use grunt labor for Lego-style assembly (way back when, erosion control was done by stacking bags of ready-mix concrete, pinning them together with rebar rods, hosing them down with water. Now high-flow erosion-susceptible slopes are controlled much the same way with craned-in 4-6″ thick concrete-filled canvas mats; eventually the canvas dissolves, leaving just the concrete. The concrete bag thing might work for a house if you’re into the ” Vietnam firebase-style construction” thing. Then, there are always the “DIY stacked Hesco barriers”….)
Having a hard time picking one.
Almost anything you build will require decent road access, so heavy component delivery (concrete wall panels) won’t be much different than a 10-yard concrete mix truck. The real trick will be to provide easy construction access then restrict large equipment access post-construction; any Landscaping companies owned by former Combat Engineers in your area?
“..if a few lower logs are damaged by, say a car backing into it, and it needs to be replaced then the entire wall has to be taken apart for the replacement “logs” to be installed….” That’s a potential problem best prevented with landscaping solutions; a 3 ft walled terrace, “decorative” boulders, “decorative” lighting bollards, “creative” water control & drainage swales (think: “angle of departure”), etc. Have the Combat Engineering folks explain things to the Landscaping folks while the heavy equipment is still on site and kill two birds with one stone.
Very interesting building materials, could probably be made on site with concrete and forms. Thanks for the post!
you said “lightweight”. that usually means air-injected or some other light material added to the mix to bulk it up. such mixes are sturdy vertically but laterally are soft relative to full concrete and not likely bullet proof. i used the Superior Walls type pre-poored, trucked in walls for foundation/basement. they are very hard but only stop pistol and light rifle like .223 for long. i’ve tested it on mine. however it takes a large crane to set the walls and i had to clear much more tree line than i wanted to get it in. point is, not all concrete is equal. another question i’d have is if the fire comes up to the siding, will that insulation melt and seperate and if so does that undermine the structure.
What I really like about the forms is that they would fit my “Spanish Hacienda” architecture preference nicely – not sure they would work for more stylized plans but my preference for a square footprint and central courtyard would be perfect for the materials. Not much customizing needed.
I can see where a combo of a “barn-do” build and the above would work well together.
I’ve always liked this scene from Romancing The Stone: https://youtu.be/AQHRizks1sQ?t=90
The huge walls that from the outside don’t look like anything special, then a couple huge doors, and youre in a beautiful courtyard with high walls.
Just so, yes. (I’d forgotten that movie!) And deep porches all around.